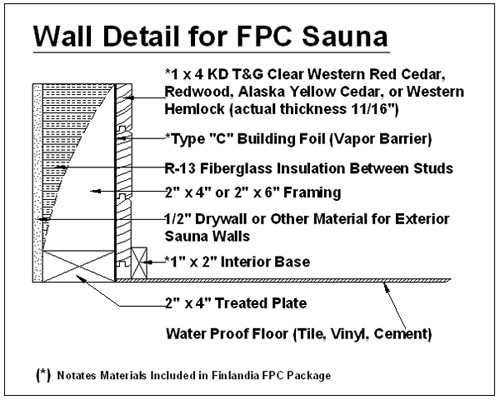
Finlandia Precut Sauna Packages (FPC) (Also referred to as Material Packages)
All Finlandia material packages are made to order. Our precut packages are intended for use in a space that you have framed and insulated. Anyone with general carpentry experience can build a Sauna out of our FPC parts. We supply all the interior room parts and you nail or staple our 1″x 4″ tongue and groove boards to your stud frame; our boards will run horizontally. We cut the material and build parts to fit your room; we don’t just supply a pile of uncut lumber and unassembled pieces.
- All-clear 1″x 4″ (11/16″ thick) Western Red Cedar for your walls and ceiling
- 3/4″x 3/4″ Trim (for ceiling and corners) and 1×2 base boards in matching wood
- Assembled benches made of 2″x 2″ tops with 3/8″ spacing and 2″x 4″ facing
- Prehung glass door (24″ wide) with solid wood rails and V.G. Douglas Fir lamination, 3/4″ thick Hemlock threshold, and interior door casing
- Assembled headrest(s) for upper benches
- Finlandia Sauna heater model FLB with built-in controls (exterior wall controls optional) or Club model heater with F-2T wall control for larger size rooms
- Stones–50 to 150# (depending on heater size)
- Wooden heater guard
- Super Dek, interlocking 12″ x 12″ x 1/2″ flooring squares for walking area of Sauna room (Super Dek plastic mat overlays on your existing floor)
- P5511 Wall light, V10 Metal Vents-2 sets (V5 Cedar Vents available), Nails, DVD Instructions, and Sauna Accessories including 102N Wooden Bucket with plastic liner, 106/40 Dipper, 0301K Thermometer, 079 Headrest for each upper bench, and Bathing Sign
- Type C Building Foil (Vapor Barrier/Heat Reflector)
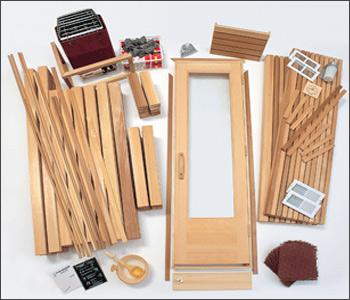
Preparation for FPC Sauna Package
- Frame room to desired size using wood or metal studs. Our T&G boards are nailed directly to the wood frame. Metal studs require drywall and 1×2 (3/4″ thick) wood nailing strips.
- Lower ceiling to 7 0″ from finished floor.
- Frame door rough opening to 26″ x 82″ for standard 2′ 0″ door.
- Frame in an upper and a lower vent box with rough opening of 4″ x 10″. Vent info
- Install rough electrical for Sauna heater, wall light, and wall control (if applicable). Single gang rough in for wall light should be 78″ from the floor or 6″ below the ceiling.
- Insulate all walls and ceiling with R-13 fiberglass batt insulation.
- Install waterproof floor of tile, vinyl, or cement. A drain in the Sauna is optional for residential but is recommended for commercial use. FPC Package does not include a solid surfaced floor.
- Finish the exterior Sauna walls with drywall or some type of paneling. Finlandia does not provide exterior paneling for FPC packages unless it is requested.
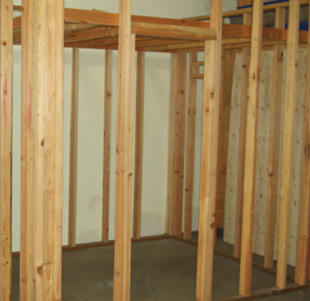
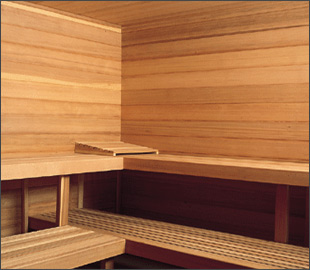
FPC CUSTOM REDWOOD SAUNA. STANDARD HORIZONTAL INSTALLATION.
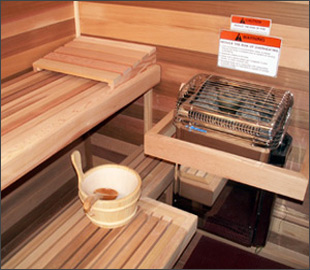
FPC CUSTOM WESTERN RED CEDAR SAUNA WITH OPTIONAL KV TOPCLASS HEATER AND CUSTOM LOWER BENCH.
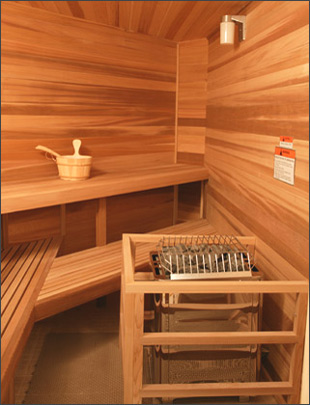
FPC CUSTOM CUT ANGLED SAUNA ROOM OF WESTERN RED CEDAR WITH FLOOR MODEL HEATER.
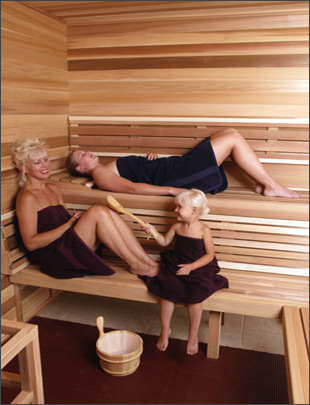
FPC CUSTOM WESTERN RED CEDAR SAUNA WITH OPTIONAL BENCH SKIRT AND OPTIONAL BACKREST ABOVE UPPER BENCH.
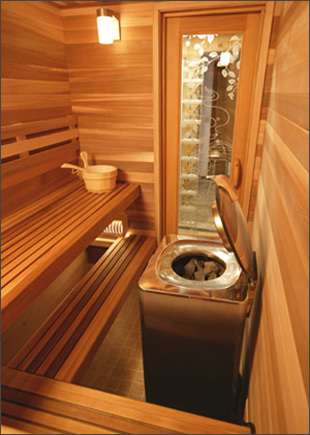
FPC CUSTOM SAUNA ROOM OF WESTERN RED CEDAR WITH OPTIONAL BACKREST, EVER READY HEATER, AND RUSTIC SAUNA POSITIVE ETCHED GLASS.
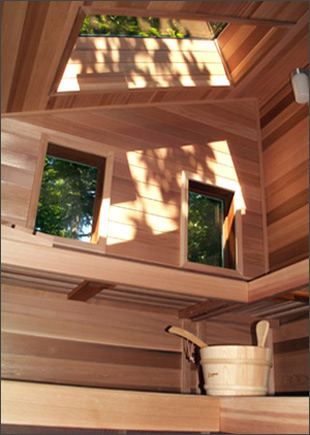
FPC CUSTOM SAUNA ROOM WITH TEMPERED/INSULATED WINDOWS AND SKYLIGHT PROVIDED BY CUSTOMER.
